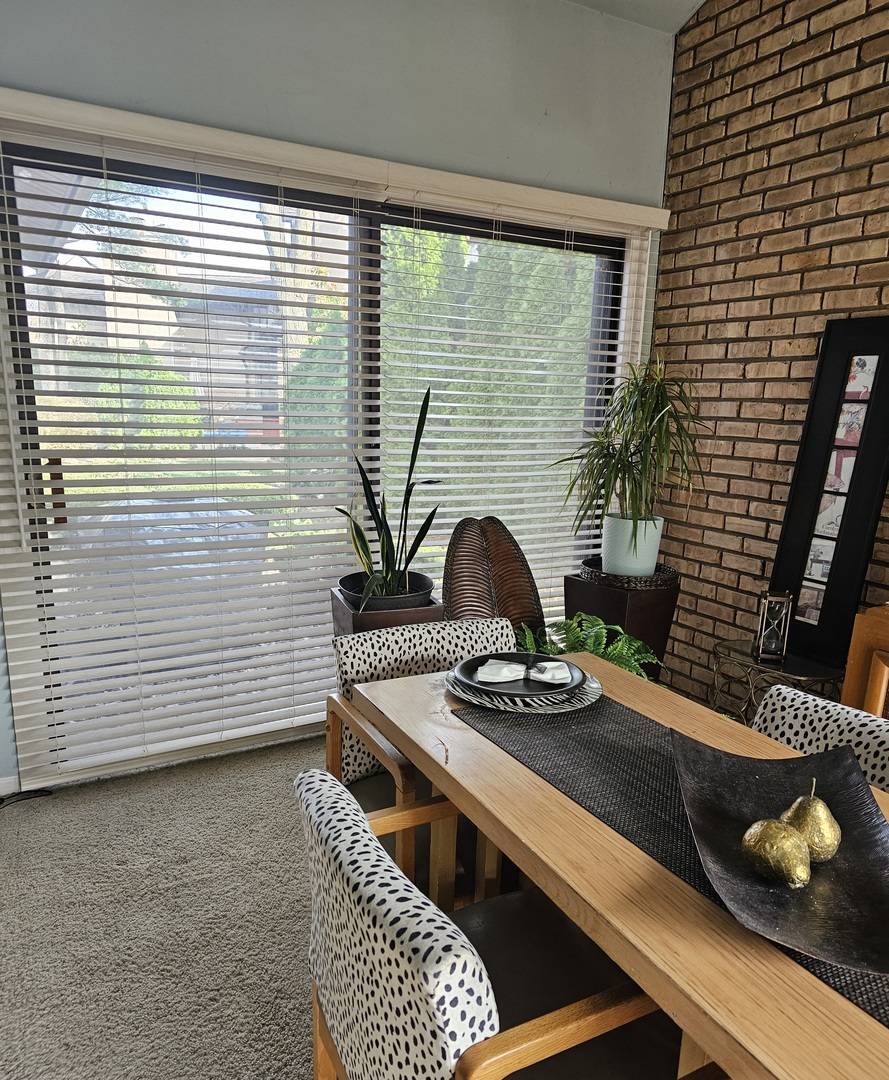3132 STONEGATE CT Flossmoor, IL 60422
3 Beds
3 Baths
1,800 SqFt
OPEN HOUSE
Sat Jul 12, 2:00pm - 4:00pm
UPDATED:
Key Details
Property Type Townhouse
Sub Type T3-Townhouse 3+ Stories
Listing Status Active
Purchase Type For Sale
Square Footage 1,800 sqft
Price per Sqft $142
MLS Listing ID 12129162
Bedrooms 3
Full Baths 3
HOA Fees $300/mo
Rental Info No
Year Built 1977
Annual Tax Amount $7,527
Tax Year 2023
Lot Dimensions 35 X 80
Property Sub-Type T3-Townhouse 3+ Stories
Property Description
Location
State IL
County Cook
Area Flossmoor
Rooms
Basement Finished, Partially Finished, Partial
Interior
Interior Features Cathedral Ceiling(s)
Heating Natural Gas, Forced Air
Cooling Central Air
Fireplaces Number 1
Fireplaces Type Wood Burning
Fireplace Y
Appliance Refrigerator, Microwave
Laundry Gas Dryer Hookup, In Unit
Exterior
Garage Spaces 2.0
Building
Dwelling Type Attached Single
Building Description Aluminum Siding,Brick, No
Story 4
Sewer Public Sewer
Water Lake Michigan, Public
Structure Type Aluminum Siding,Brick
New Construction false
Schools
Elementary Schools Heather Hill Elementary School
Middle Schools Parker Junior High School
High Schools Homewood-Flossmoor High School
School District 161 , 161, 233
Others
HOA Fee Include Insurance,Lawn Care,Scavenger,Snow Removal,Other
Ownership Fee Simple w/ HO Assn.
Special Listing Condition None
Pets Allowed Cats OK, Dogs OK

GET MORE INFORMATION





